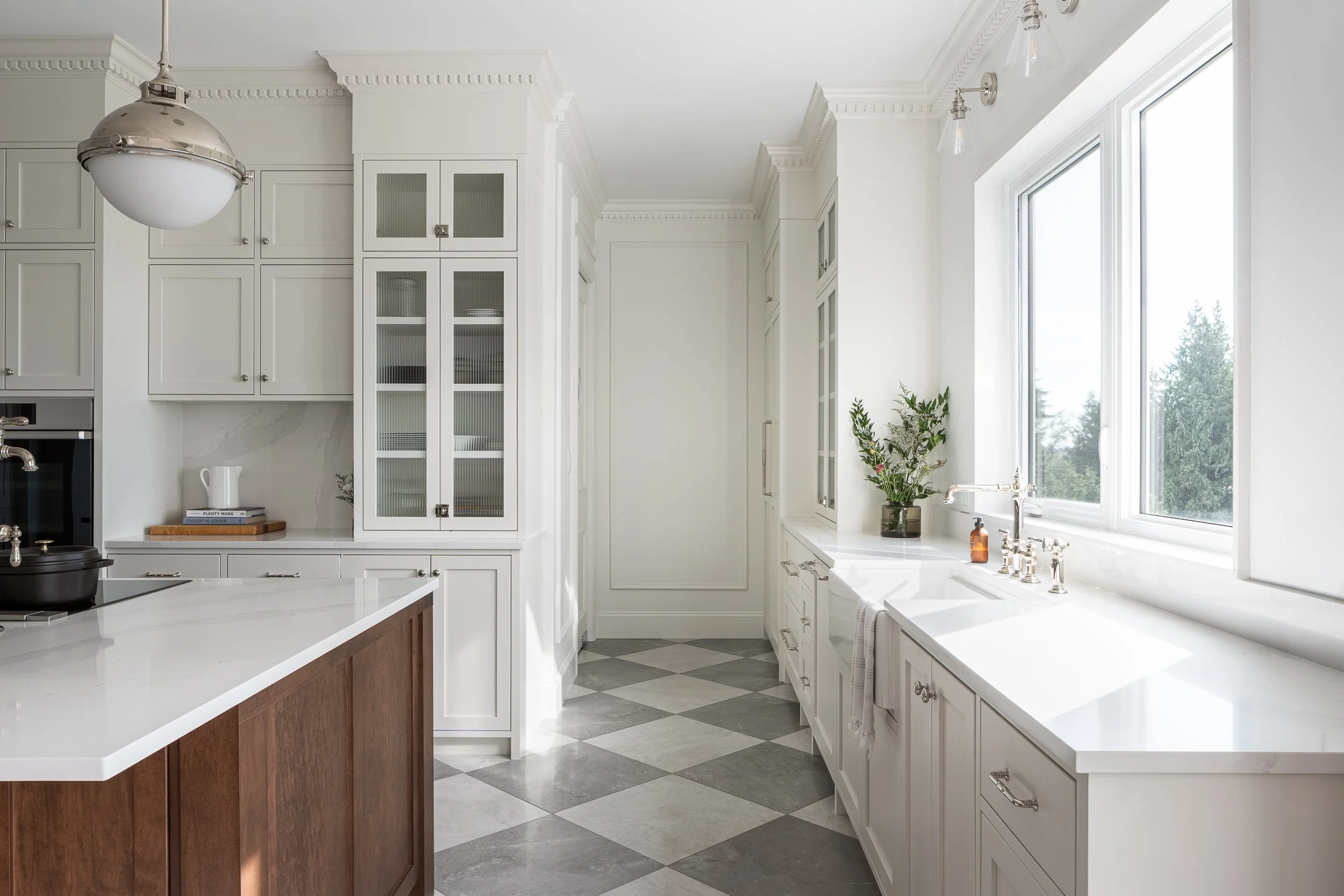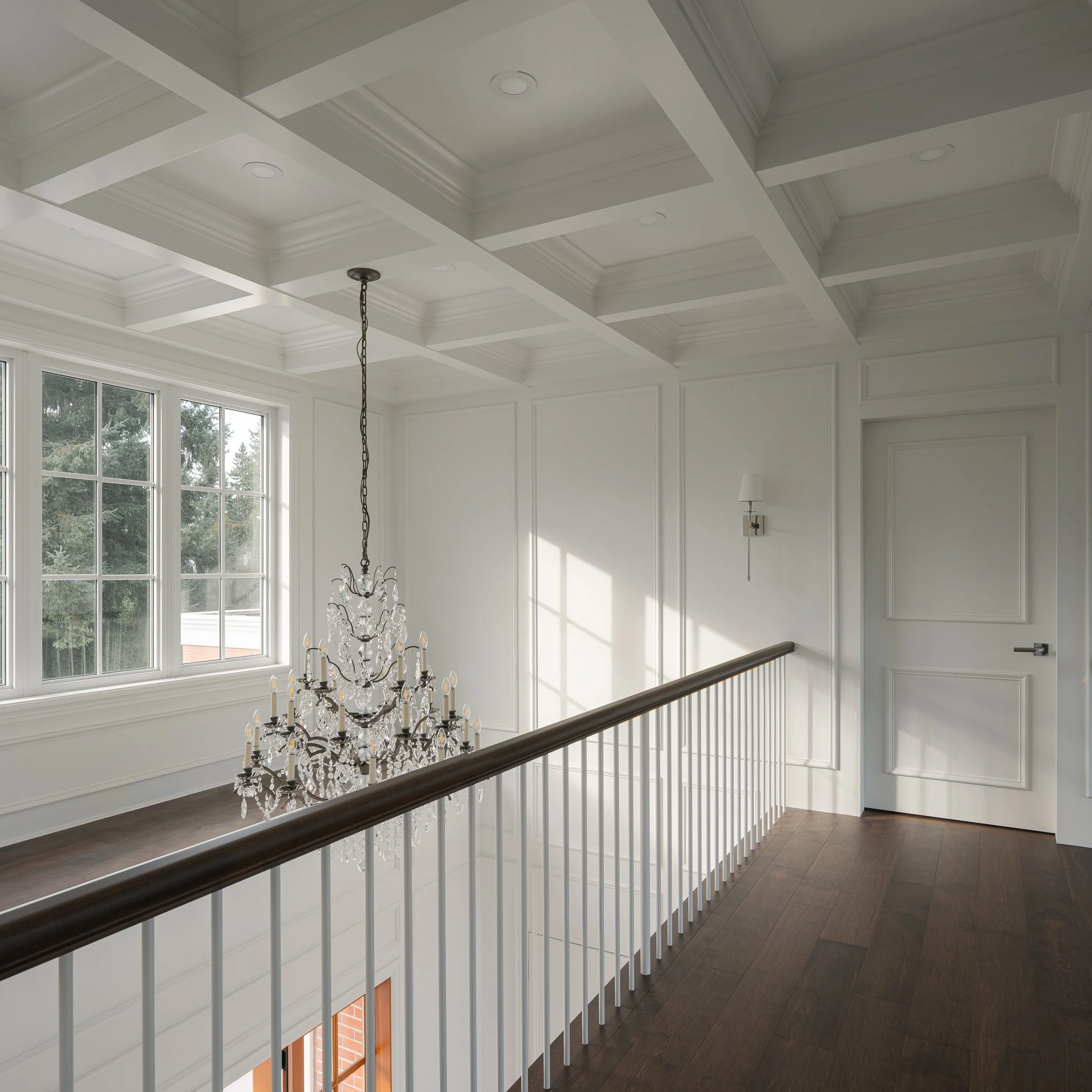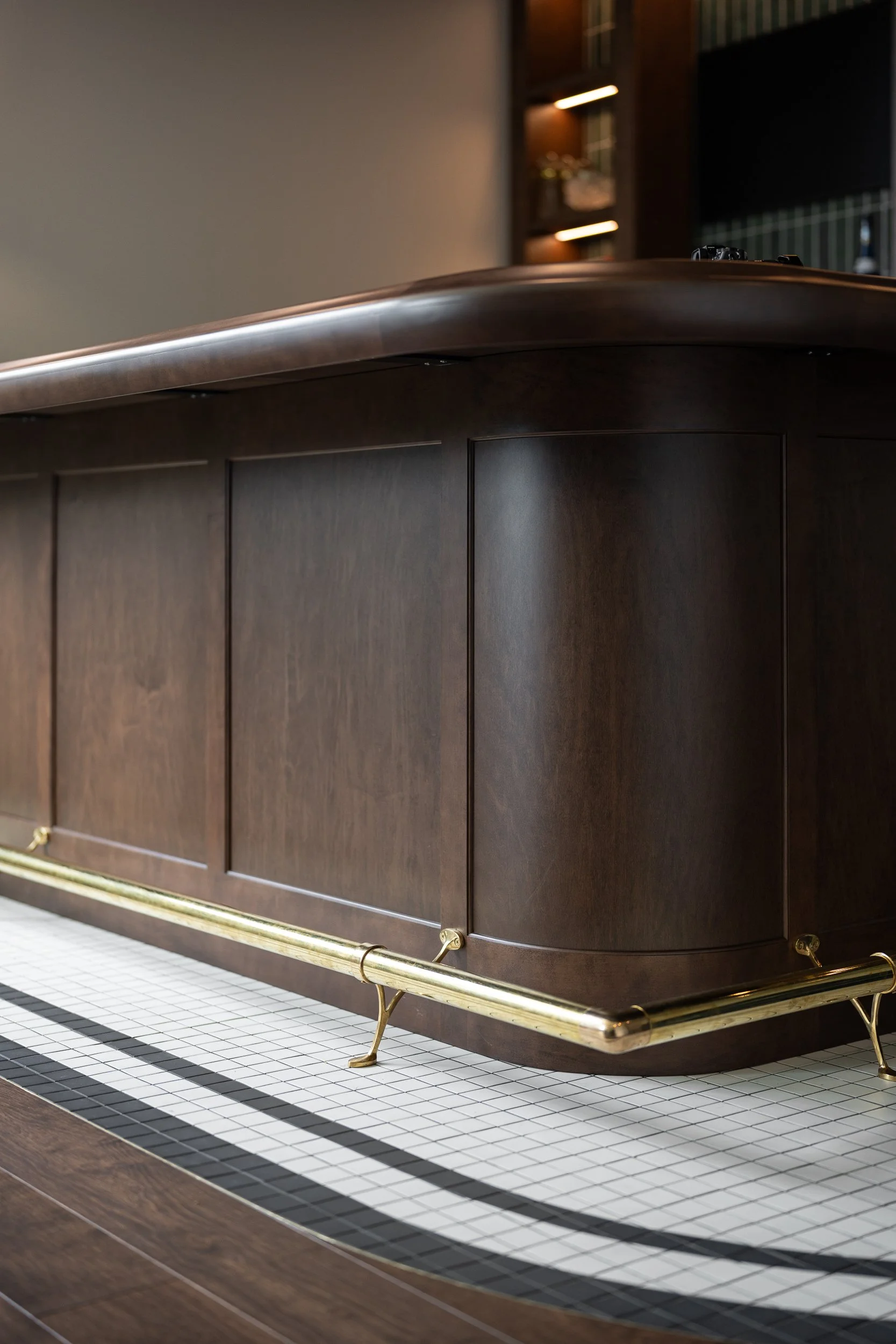
LANGLEY RESIDENCE
Location: Langley
Architecture Firm: Sitelines Architecture
This 12,000 sq. ft. custom home in Langley, designed by Sitelines Architecture, is a striking example of timeless design and modern luxury. Captured through architectural photography, the residence highlights refined details such as coffered ceilings, custom millwork, and expansive windows that flood the interiors with natural light.
Key features include a chef’s kitchen with a grand island, spa-like bathrooms with freestanding tubs, and elegant entertaining spaces including a custom bar and wine cellar. A dedicated gym and panoramic views add to the home’s sense of scale and sophistication.
Through thoughtful design and craftsmanship, this project reflects the elegance and functionality that define luxury living in the Fraser Valley.






















