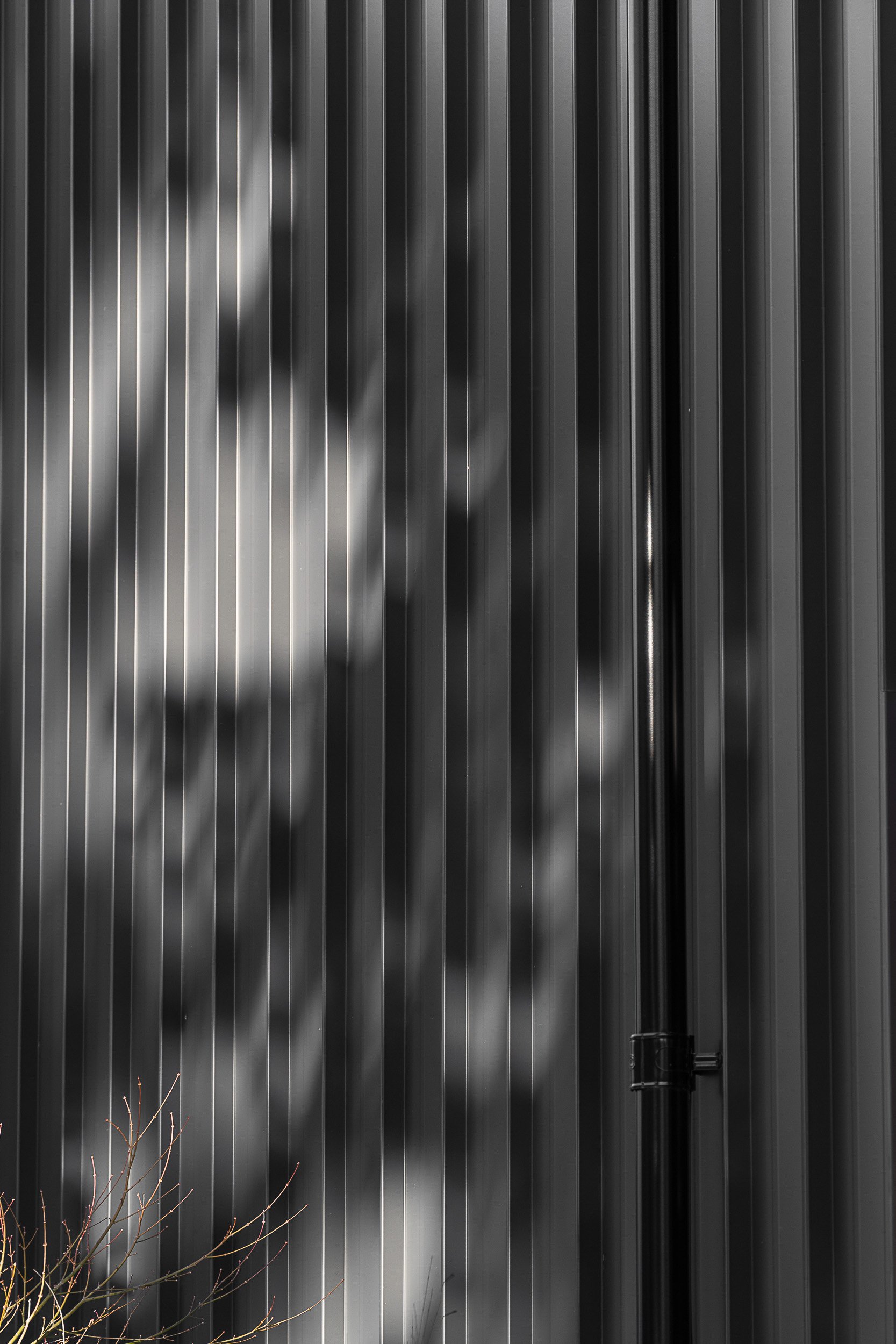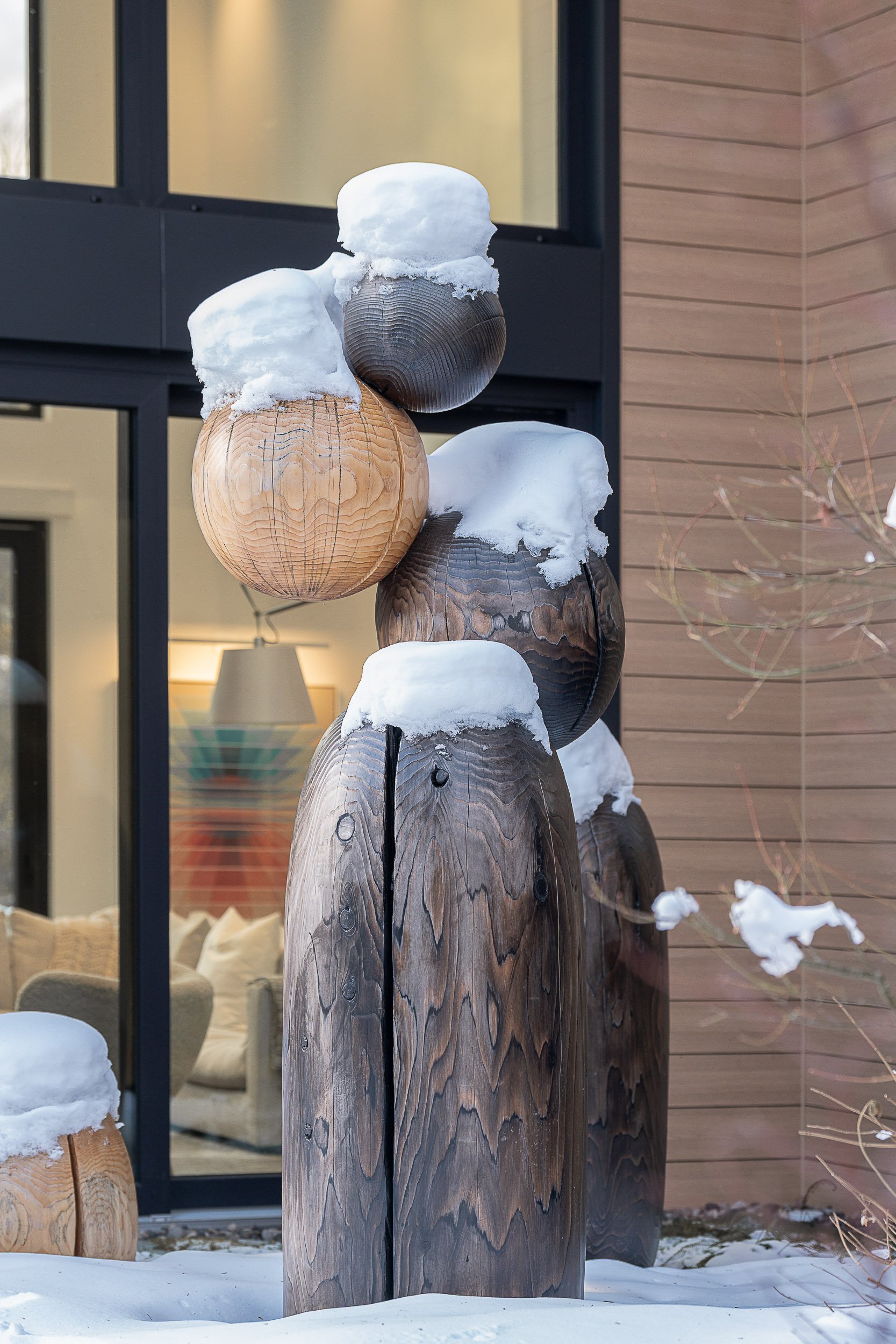FITZSIMMONS RESIDENCE
Location: Whistler
Architect: Shelter Residential Design
Builder: Balmoral Construction
Interior Designer: Britt Lothrob
Located on Fitzsimmons Road in Whistler, BC, this modern alpine home showcases the power of disciplined design and collaborative execution—expertly documented through architectural photography in Whistler.
Designed by Britt Lothrop and architect Mark Simone, and built by Balmoral Construction, the home features a crisp, angular form clad in vertical black standing seam metal and warm cedar siding. These materials create a striking contrast against the snow-covered setting while aligning with Whistler’s natural palette.
Inside, floating oak stairs, minimalist detailing, and custom vertical slat accents guide light and movement throughout the space. The interiors are defined by restraint, precision, and a focus on spatial clarity, making the home an ideal subject for architectural photography.

























